Home Additions in North Bay
Author: Sean TenEyckeMore room. No awkward seams. We design and build additions that look original to your home—structure,
finishes, and comfort dialed in.
finishes, and comfort dialed in.
Most home additions completed in 2-5 weeks; start in 4-8 weeks after go-ahead
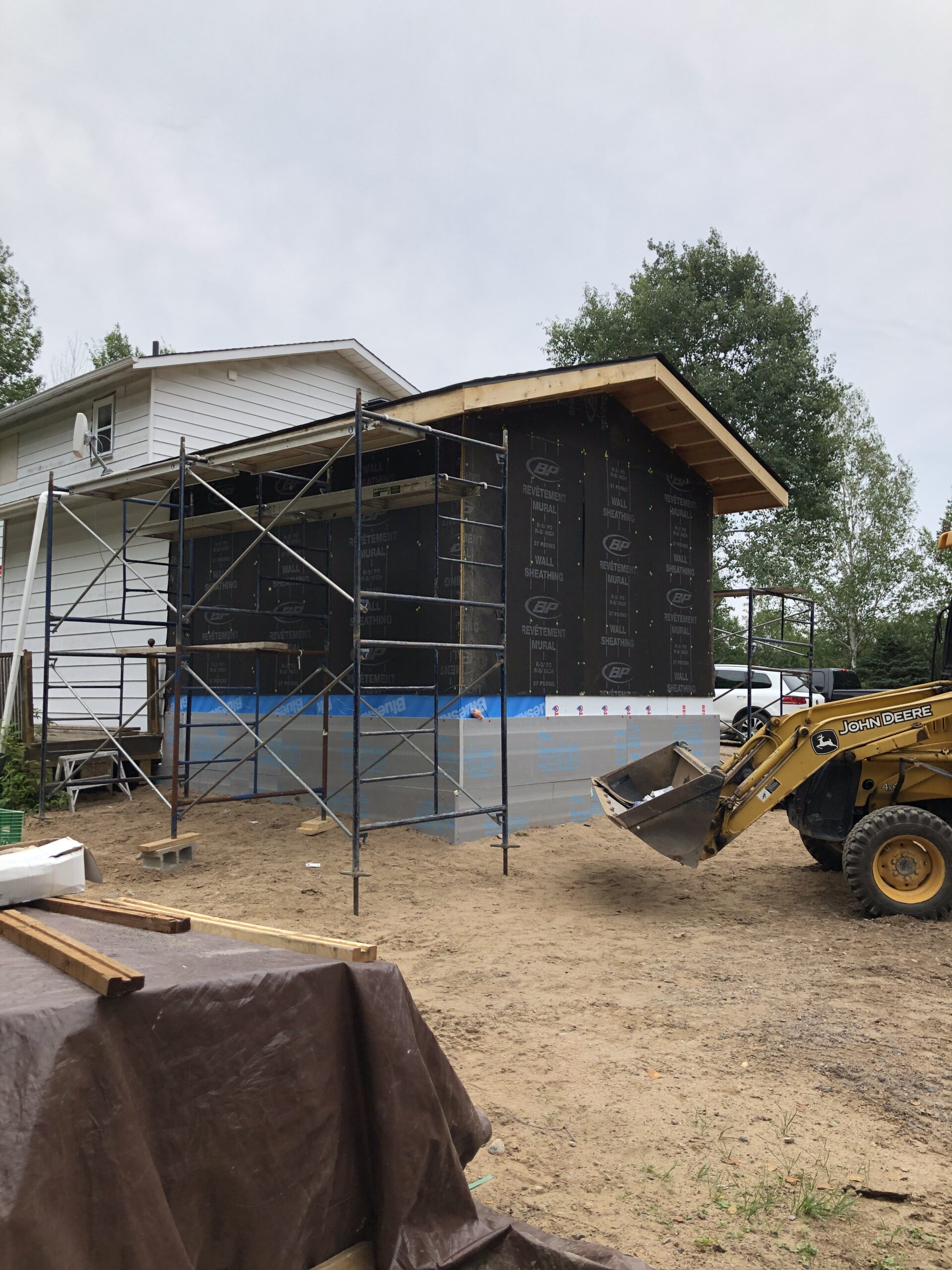
Addition Problems we Fix
- “Tacked-on” look: mismatched rooflines, siding, windows, trim
- Zoning/setback confusion and lot-coverage surprises
- Undersized HVAC that can’t heat/cool the new space
- Bouncy floors and drywall cracks from poor structure
- Dark rooms, bad circulation, and tiny mudrooms that never stay tidy
Result: a seamless addition with solid structure, proper comfort, clean lines, and a layout that finally works.
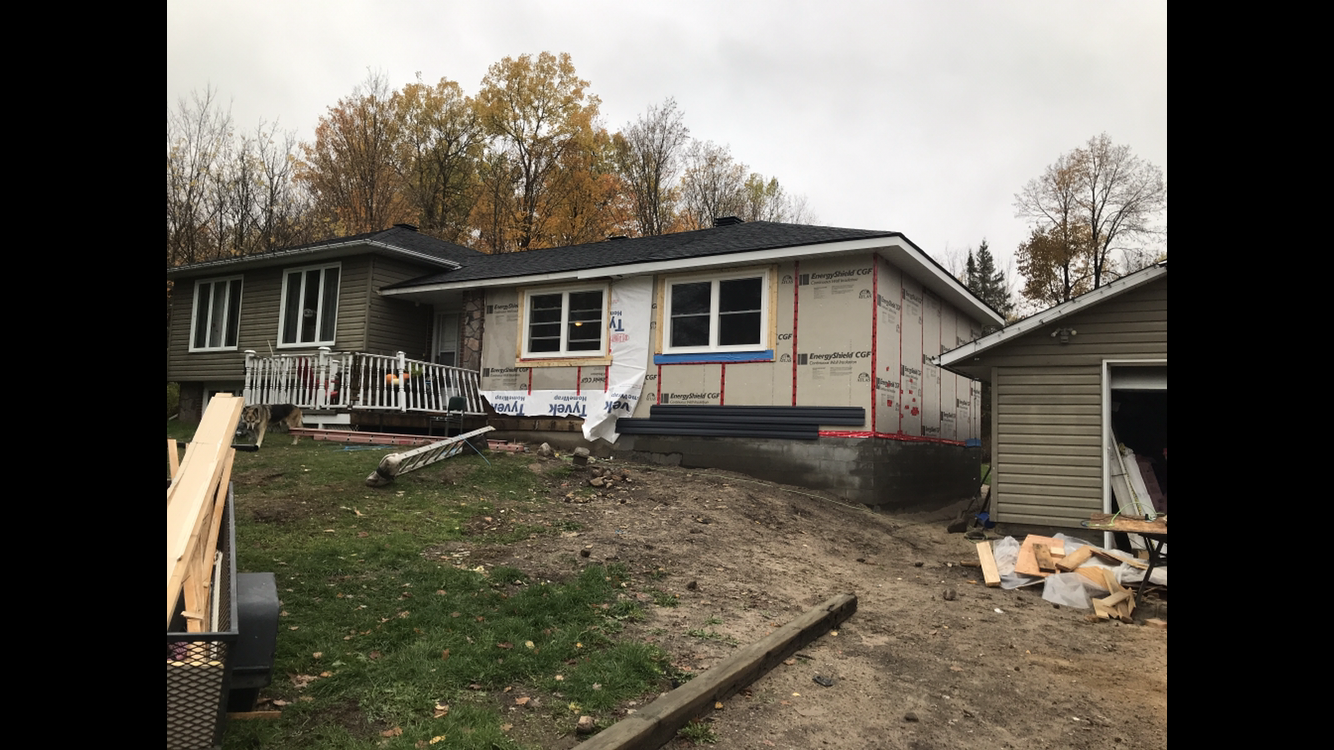
Why Choose Us
- Red Seal–endorsed carpentry and site leadership
- Permit-ready & compliant: we coordinate drawings, engineering, permits, One Calls, and inspections
- Licensed & insured trades, WSIB registered
- Transparent quotes: fixed scope, clear allowances, realistic schedules
- 2-year labour warranty on workmanship




What We Build (Additions)
Main-Floor Additions
Bigger kitchens, great rooms, primary suites, accessible baths
Second-Storey Additions
Bedrooms, office, bath - add space without expanding the footprint
Bump-Outs
Smart square footage for dining nooks, mudrooms, laundry
Four-Season Sunrooms
Insulated, HVAC-ready living space (not a flimsy sunporch)
Attached Garage + Mudroom Links
Covered entries, storage that actually works
In-Law / Secondary Suites
Built to modern safety and egress standards (where allowed)
We blend roof pitch, fascia/soffit, siding profile, window grills, and interior casing so it looks original, not bolted on.
Pricing & Timelines
- Typical investment: $80K–$250K+ CAD
- Design & permits: 3–8 weeks (drawings, engineering, City approvals)
- Build duration: 8–20+ weeks depending on scope & season
- Start lead time: typically 4-8weeks after permit approval
What drives cost/time
- Foundation type (slab, crawlspace, full basement)
- Structural steel/LVLs and wall removals
- Roof tie-ins, dormers, skylights, and exterior blending
- HVAC/electrical panel upgrades and plumbing runs
- Finish level (custom millwork, tile complexity, glass)
You’ll receive a line-by-line quote and build schedule before work begins.
Our Additions Process
Design Consultation
Free site visit, ideas, and measurements
Detailed Quote
Labour/Material cost breakdown, payment schedule, timeline
Review and Sign Contract (deposit required)
Review scope of work, deadlines, and commitments
Permits & Plans
We handle the paperwork and contracting of other services and licensed plumbers and electricians, as needed
Construction
Clean work zones, constant updates - Foundation, framing, roofing, windows/siding; rough-ins; insulation; drywall/mudtape; floors; lighting; trim; paint
Final Quality Check
Final walkthrough
Warranty Support
You’re covered after we leave with a 2-year labour warranty in writing
Clean site. Respectful crew. Daily updates so you always know what’s next.
Schedule Your Consultation TodayMini Case Studies
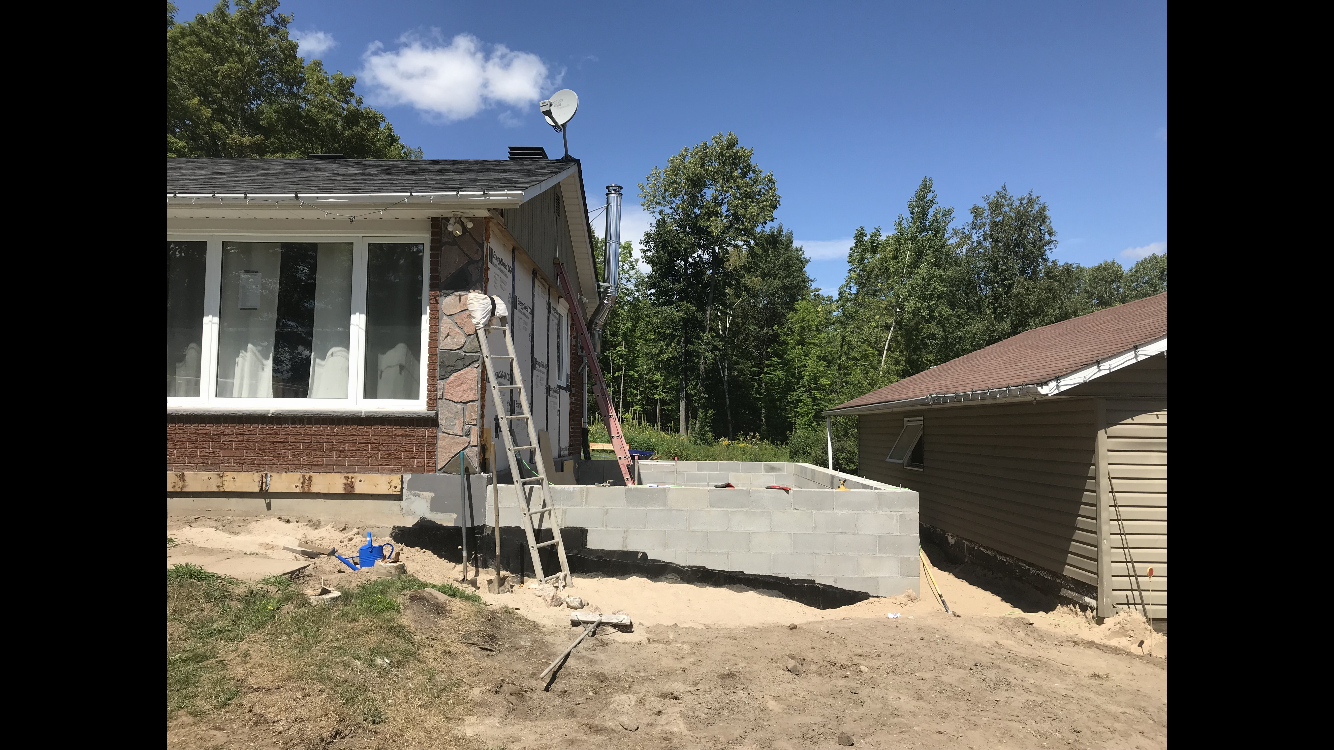
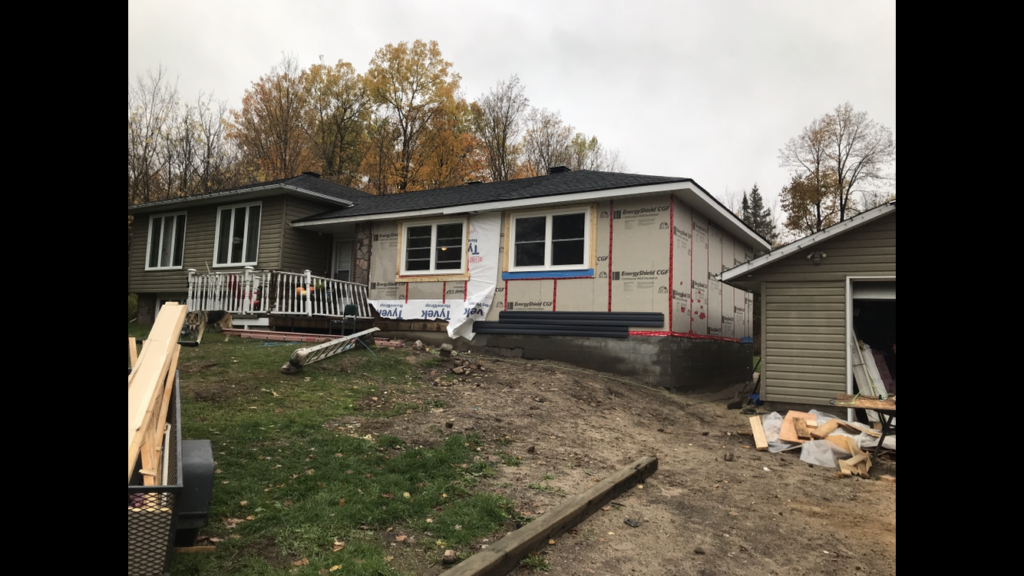
Powassan Home Addition
Built a full addition to the house to expand the kitchen, from block foundation to framing, windows, and exterior prep.
Result: larger, brighter kitchen space with more room for cooking, gathering, and enjoying daily life.
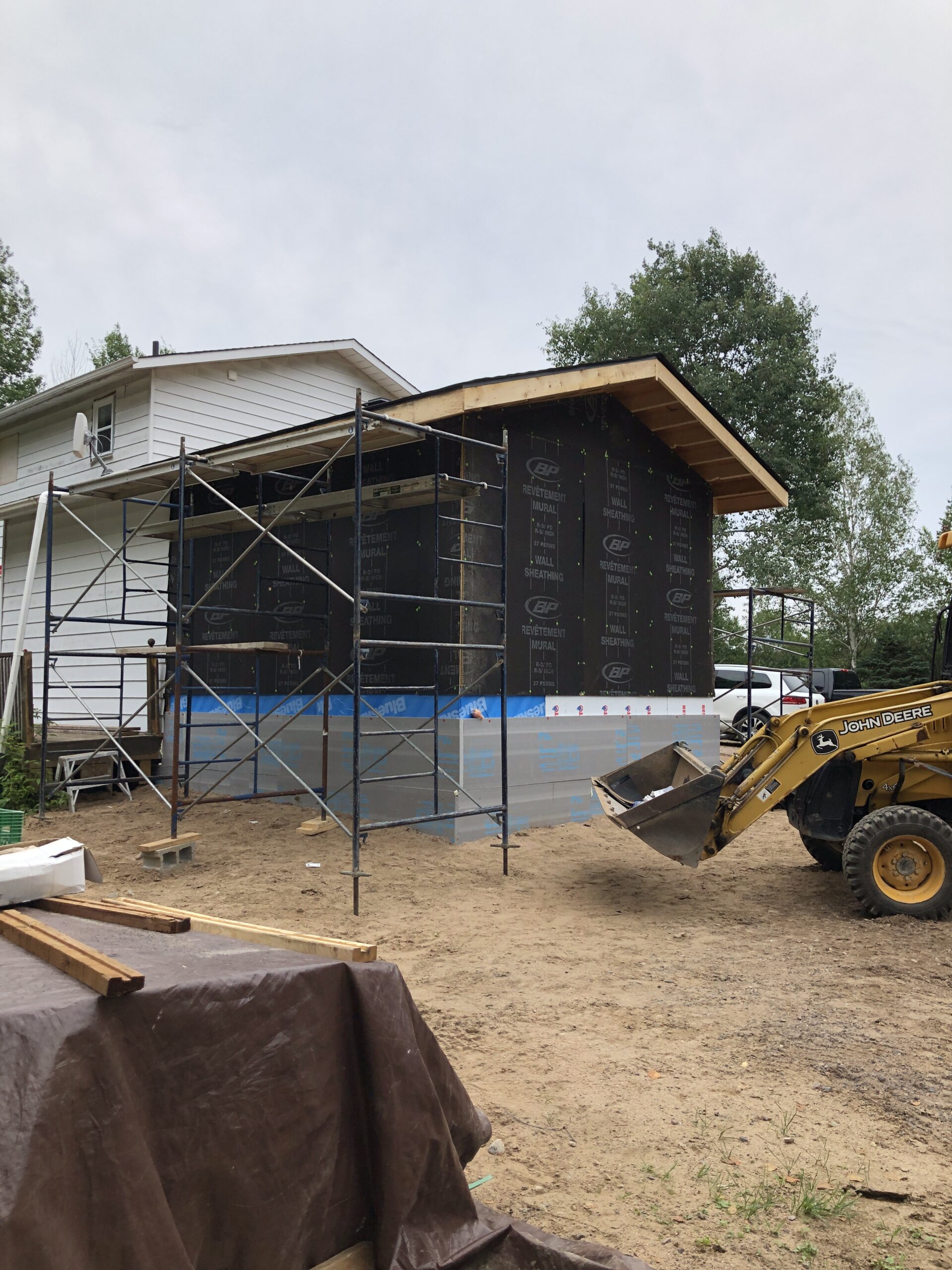
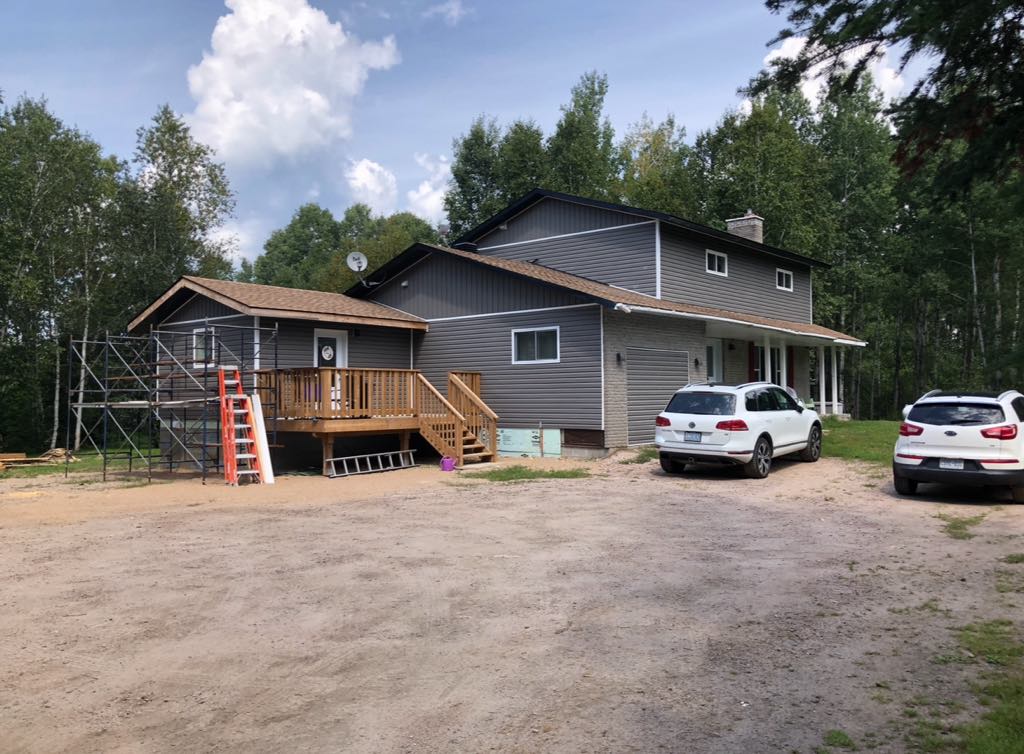
Astorville In-Law Suite Addition
Built a full addition to create a private in-law suite, complete with new framing, roofing, and exterior prep.
Result: expanded living space designed for comfort, independence, and family connection.
FAQs — Home Additions (North Bay)
Do I need a permit?
Yes. We handle drawings, structural engineering, permits, One Calls, and inspections.
Can you make the addition look original?
That’s the goal. We match roof pitch, shingles, soffit/fascia, siding profile, windows, and interior trim.
What foundation is best?
Depends on soil, loads, and budget. We explain slab vs. crawl vs. basement and recommend the right fit.
Can we live at home during construction?
Usually yes for main-floor additions. For second storeys, expect short periods of limited access -we plan around you.
Do you add bathrooms in second-storey builds?
Yes, with proper plumbing runs, venting, and structural reinforcement.
Are you insured and WSIB registered?
Yes. Fully insured and WSIB registered. Documentation on request.
What’s your warranty?
2-year labour warranty on workmanship; materials carry manufacturer warranties.
Ready to explore
your addition?
Request an Addition Feasibility Check or Call (249) 506-0557.
Financing: coming soon.
